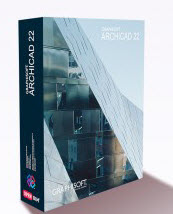-
Prices Exclude VAT
ARCHICAD is the powerful BIM solution designed for Architects.
There is mandatory support / subscription in the first year. After that you decide if you want to renew the support/upgrade plan. From Jan 2025 we can only sell perpetuals to existing Perpetual customers (adding seats for their team).
This product wont be sold after Dec 31st 2025.
As you design, ARCHICAD captures all the information about your project in a central database from which the 3D model, 2D drawings, and documentation are quickly and efficiently produced. Intelligent model-based workflows for new construction, renovation, and retrofit projects provide automated, fully coordinated, and accurate documentation while eliminating costly, tedious re-work.
This product has a wonderful interface. Definitely worth trying out.
ARCHICAD provides a powerful BIM-based documentation workflow, simplifying the modelling and documentation of buildings—even when the model contains a high level of detail. It’s a full 64-bit application on both Mac and PC platforms with multi-processor support for optimum performance. Background processing, optimized scaling of multiple-core CPUs, and an improved central graphics unit result in peak performance and navigation.
Interactive Schedules for Bill of Materials
An introductory level Training Guide package is available to support you throughout your early experiences with ARCHICAD.
Download the ARCHICAD BIM Concept interactive training guide.
Note: UAS/Forward Support is included with a rental of ARCHICAD FULL licence.
CineRender Rendering Engine includes ARCHICAD Rendering & Sketch Rendering
License Borrowing
Hotlinked Modules, XREFs -existing modules/XREFs are visible.
Always visit the vendor site for most up to date technical information and specs.
There is mandatory support / subscription in the first year. After that you decide if you want to renew the support/upgrade plan. From Jan 2025 we can only sell perpetuals to existing Perpetual customers (adding seats for their team).
This product wont be sold after Dec 31st 2025.
3D Design in 45 Mins
As you design, ARCHICAD captures all the information about your project in a central database from which the 3D model, 2D drawings, and documentation are quickly and efficiently produced. Intelligent model-based workflows for new construction, renovation, and retrofit projects provide automated, fully coordinated, and accurate documentation while eliminating costly, tedious re-work.
This product has a wonderful interface. Definitely worth trying out.
Archicad Case Studies
Check out some examples of buildings designed with ArchicadARCHICAD provides a powerful BIM-based documentation workflow, simplifying the modelling and documentation of buildings—even when the model contains a high level of detail. It’s a full 64-bit application on both Mac and PC platforms with multi-processor support for optimum performance. Background processing, optimized scaling of multiple-core CPUs, and an improved central graphics unit result in peak performance and navigation.
ARCHICAD brochure
Download this summary brochure on Archicad:ARCHICAD Edition
File compatibility with full ARCHICAD PublisherInteractive Schedules for Bill of Materials
An introductory level Training Guide package is available to support you throughout your early experiences with ARCHICAD.
Download the ARCHICAD BIM Concept interactive training guide.
Note: UAS/Forward Support is included with a rental of ARCHICAD FULL licence.
ARCHICAD Free Trial Download
Benefits Over Solo Edition
Teamwork (no Teamwork features available in Solo; shared files cannot be opened in Solo).CineRender Rendering Engine includes ARCHICAD Rendering & Sketch Rendering
License Borrowing
Hotlinked Modules, XREFs -existing modules/XREFs are visible.
ARCHICAD or REVIT - Quick Comparison
| Feature | ARCHICAD | Revit |
| Modeling and Design | Intuitive interface, Shell tool, Morph tool, GDL scripting, custom objects & parametric components, probably superior curtain wall functionality | Parametric modeling, complex geometry, curtain walls, adaptive components, Family Editor |
| Documentation | Robust documentation features, automatic drawing updates, Layout Book, efficient sheet management, batch publishing, out of the box UK compliant templates, .fbx format for AR/VR | Strong documentation capabilities, seamless connection between 3D model and 2D drawings, automatic updates |
| Interoperability | IFC, Rhino, SketchUp, Grasshopper integration, strong compatibility with other software | IFC, compatibility with Autodesk products, limited compatibility with non-Autodesk products |
| Collaboration | Teamwork, BIMcloud, real-time collaboration, version control, BIMx app for client communication, direct link to Solibri for model checking, native clash detection, custom element classification. Windows & MAC Versions - you choose. | Worksharing, Autodesk BIM 360 integration, cloud-based collaboration, centralized file management. Windows Only |
| Visualization & Rendering | CineRender engine, support for Twinmotion, Enscape, V-Ray, native sun studies, walk-throughs, built-in energy/thermal analysis engine | Built-in rendering with Autodesk Raytracer or Arnold engine, support for Enscape, Lumion, V-Ray |
| Learning Curve & UI | User-friendly interface, intuitive design process, easier learning curve, dedicated support team on the phone, in-person/online trainings, dedicated learn portal | Complex interface, high degree of customization, steeper learning curve especially for non-Autodesk users |
Similar Products
Explore our collection of related items

Archicad Collaborate 29 - 1 year Subs
€2,530.00

Archicad BIM SAAS CLOUD - 1 Year
€519.00

Archicad Studio - 1 year Subs
€2,151.00